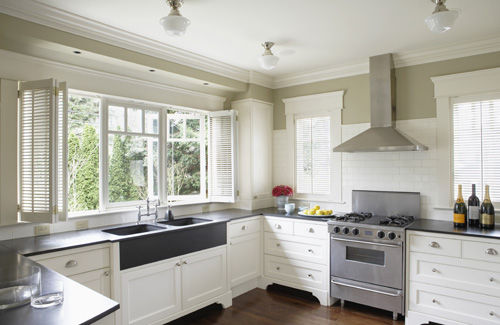
If you are designing a new kitchen, or renovating or remodeling an old one, start by deciding what type of room would be best suited to you r home and lifestyle.
There are plenty of things to consider. Will it be a family kitchen? Can it be opened up to the living room? Should it be separate from the dining area? Does it need to incorporate a washing machine or double as a home office? Most important of all, is the kitchen in the right place – or would it free up valuable dining space if the room were moved sideways to line a wide corridor? Should it be bigger or smaller – or might it be better accommodated in a new extension?
Think about how much and what style of cooking you do. Consider how often you shop, how often you have friends over, whether you like big parties or small intimate dinners. All these things have an impact on the design. If you can cook the way you like with minimal equipment and storage space, don’t be tempted to line the room with unnecessary and expensive units. If you shop at the supermarket only once a month, you are likely to need a substantial refrigerator as well as a separate freezer and extra cabinets.
Substantial changes to the layout of the room will affect plumbing and electrical wiring so take them into account at an early stage. This is also a time to consider whether the lighting needs upgrading and to decide whether you need new appliances such a small stove or big professional style range. Is a dishwasher essential?
Efficient design is revealed in ease of movement within the “work triangle” of stove, refrigerator, and sink. Avoid sitting fridge doors where they would crash into oven doors, and don’t place a table in the middle of the busy area between these three elements. Build in plenty of work surface beside the main fixtures and appliances so there is room to put down food, hot pans and plates, as well as room for preparing meals.
Here Are The Key Points To Remember:
- Major reorganization will affect plumbing, electrical, or natural gas supplies.
- Lighting upgrades should be completed before other works.
- Contractors such as builders, architects, and designers need to be researched in the early stages of planning.
- Appliances should be sited for comfort and convenience – sketch alternative layouts for stove, refrigerator and sink.
- Flooring is one of the biggest areas in the room and forms the basis of your design.
- Countertops can bring together other components of the room.
- Units may be built-in or freestanding, and can be chosen from a huge selection.
- Color schemes will affect your choice of other elements such as flooring and furniture.
Traci Brooks is a local favorite in New York City when it comes to interior design. She was recently called upon to dress up several properties for Glen Cove Homes For Sale.
I am Susan Hannan from Exams Key; it gives 100% 117-102 test exams. Let’s take benefit of E20-018 test Exams material efficiently and get guaranteed success. Check out free demo of all certifications Exam.

